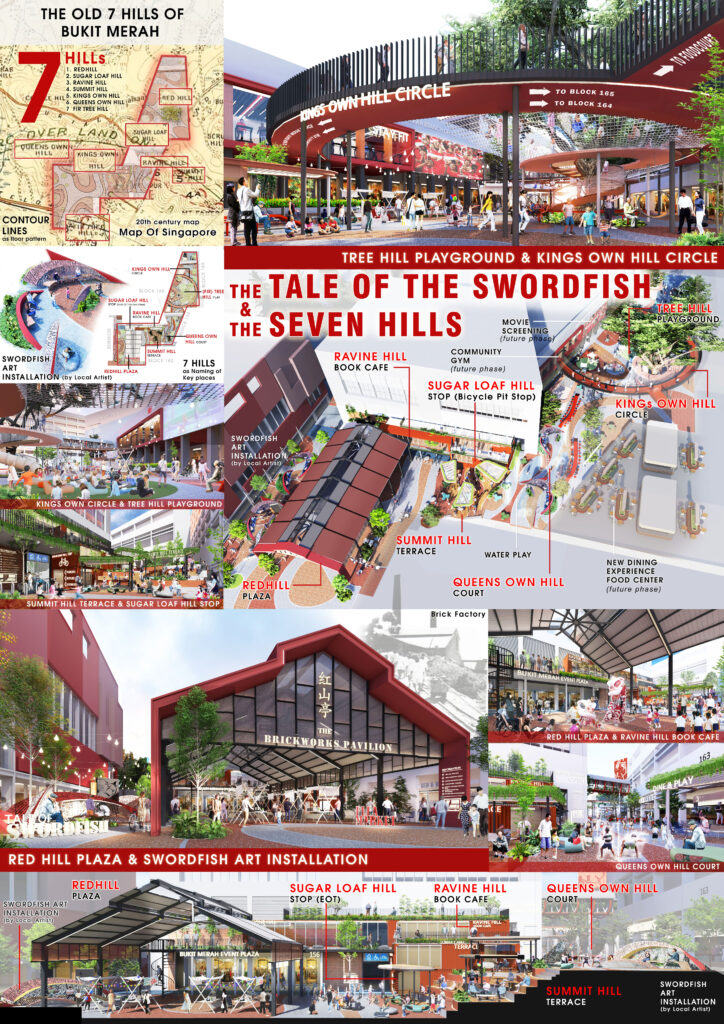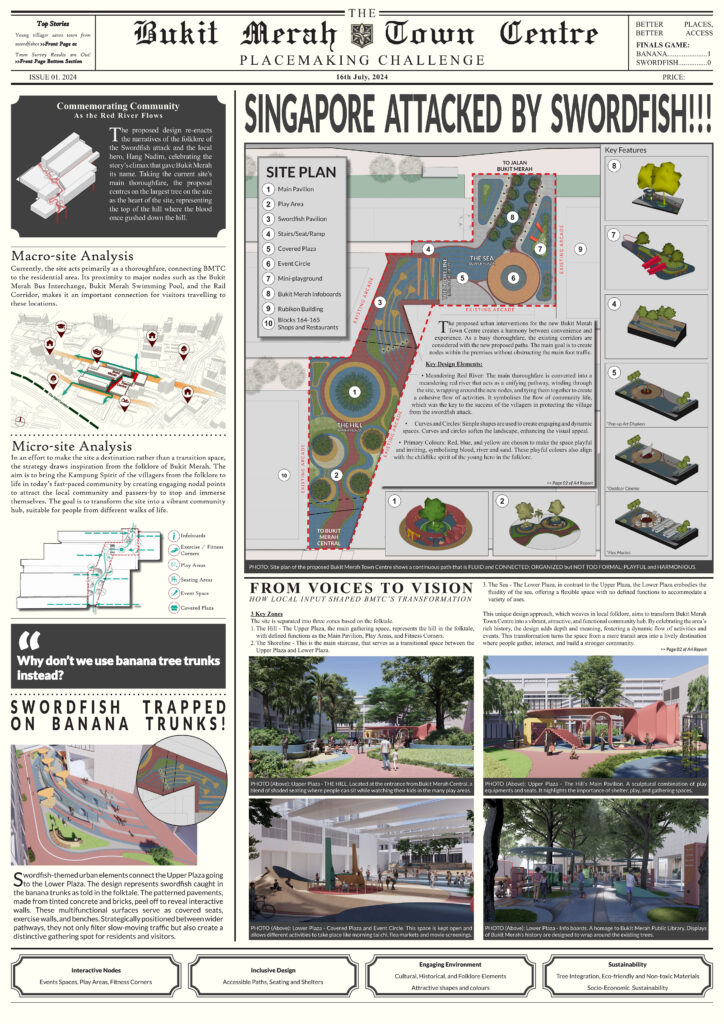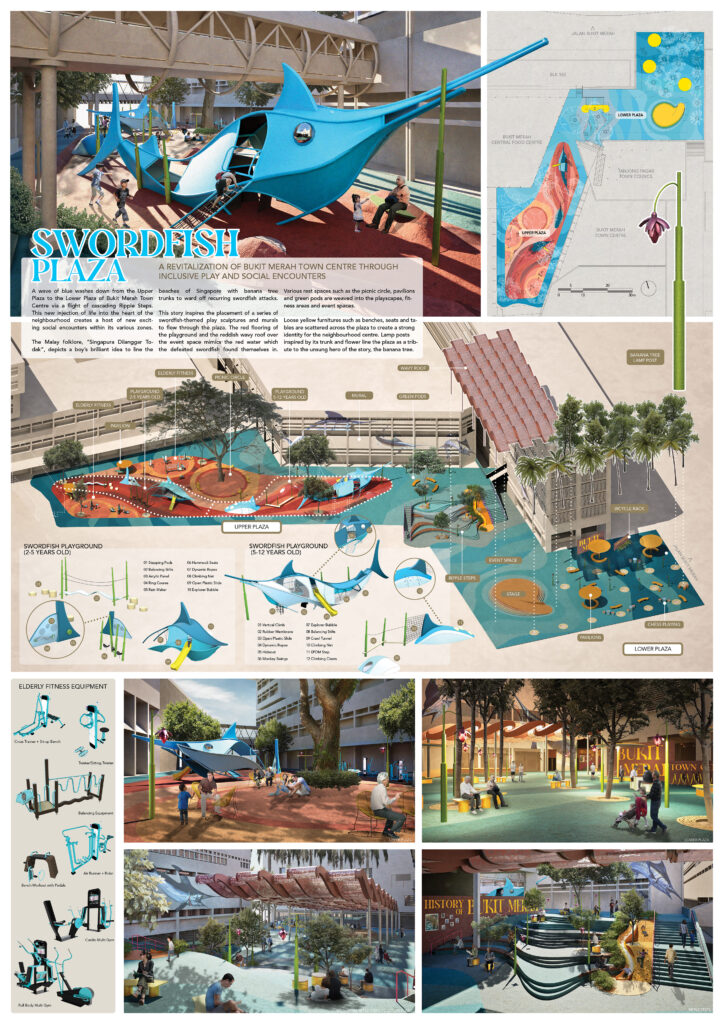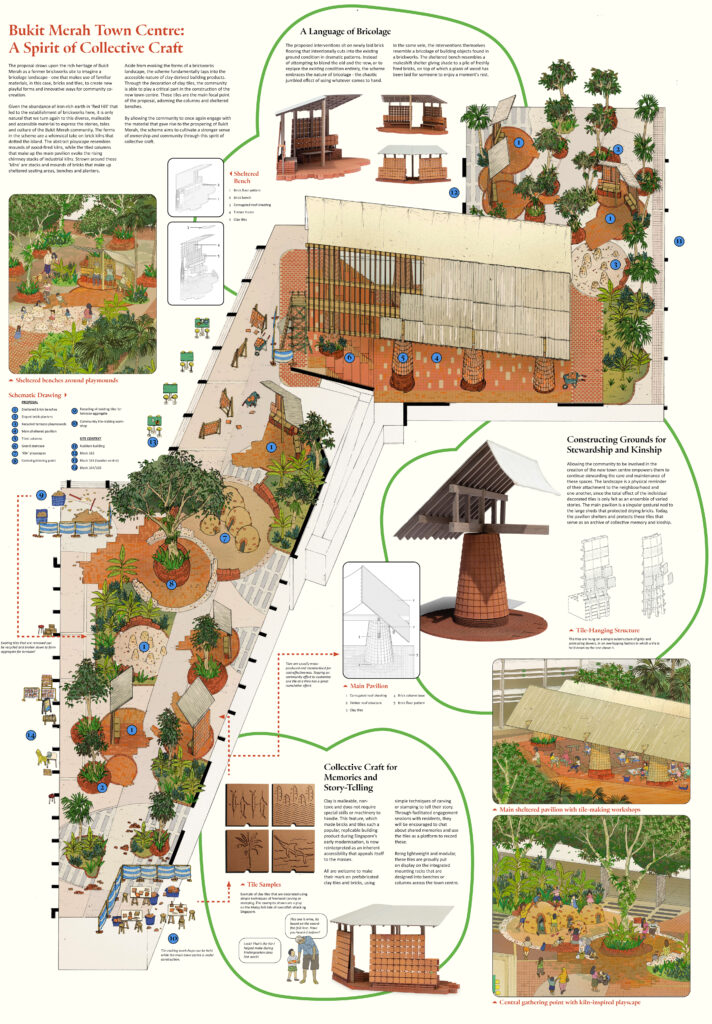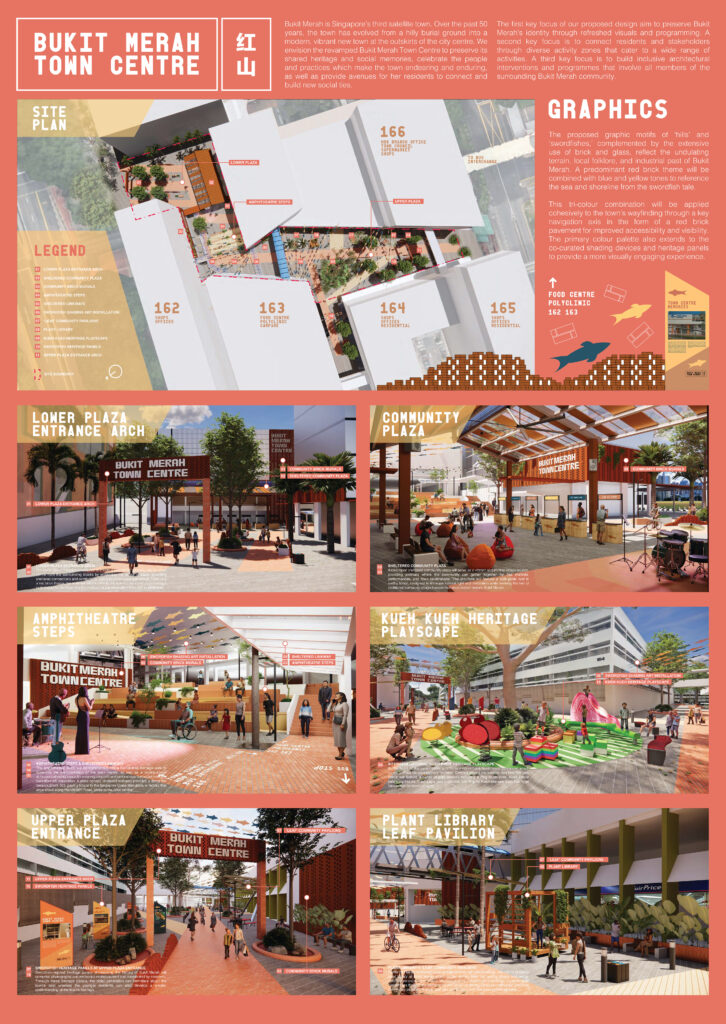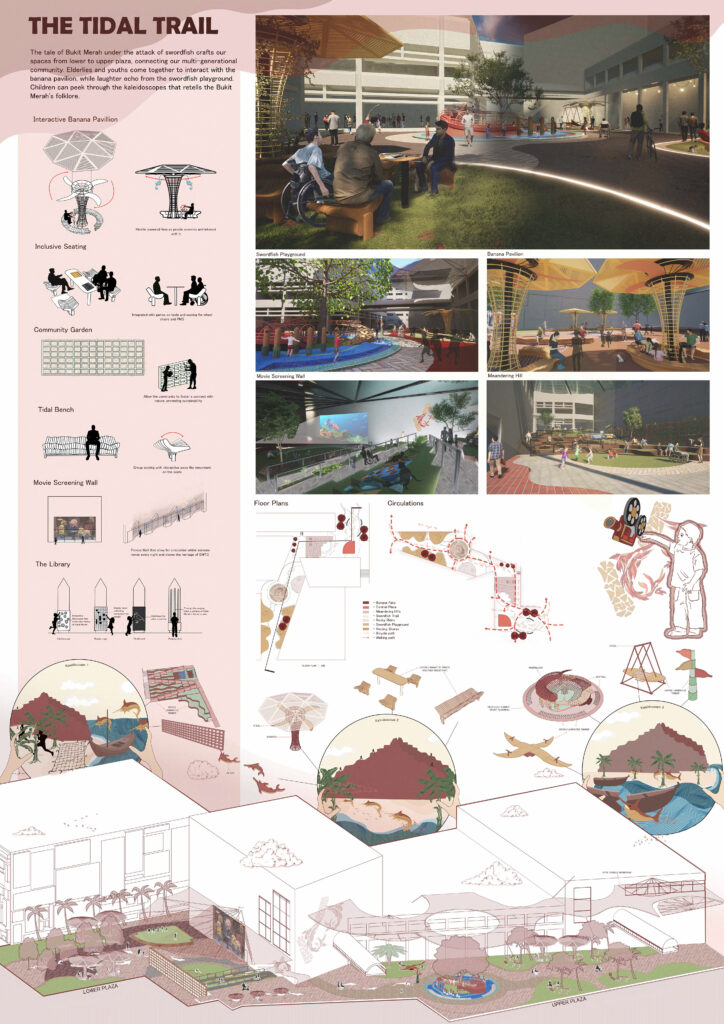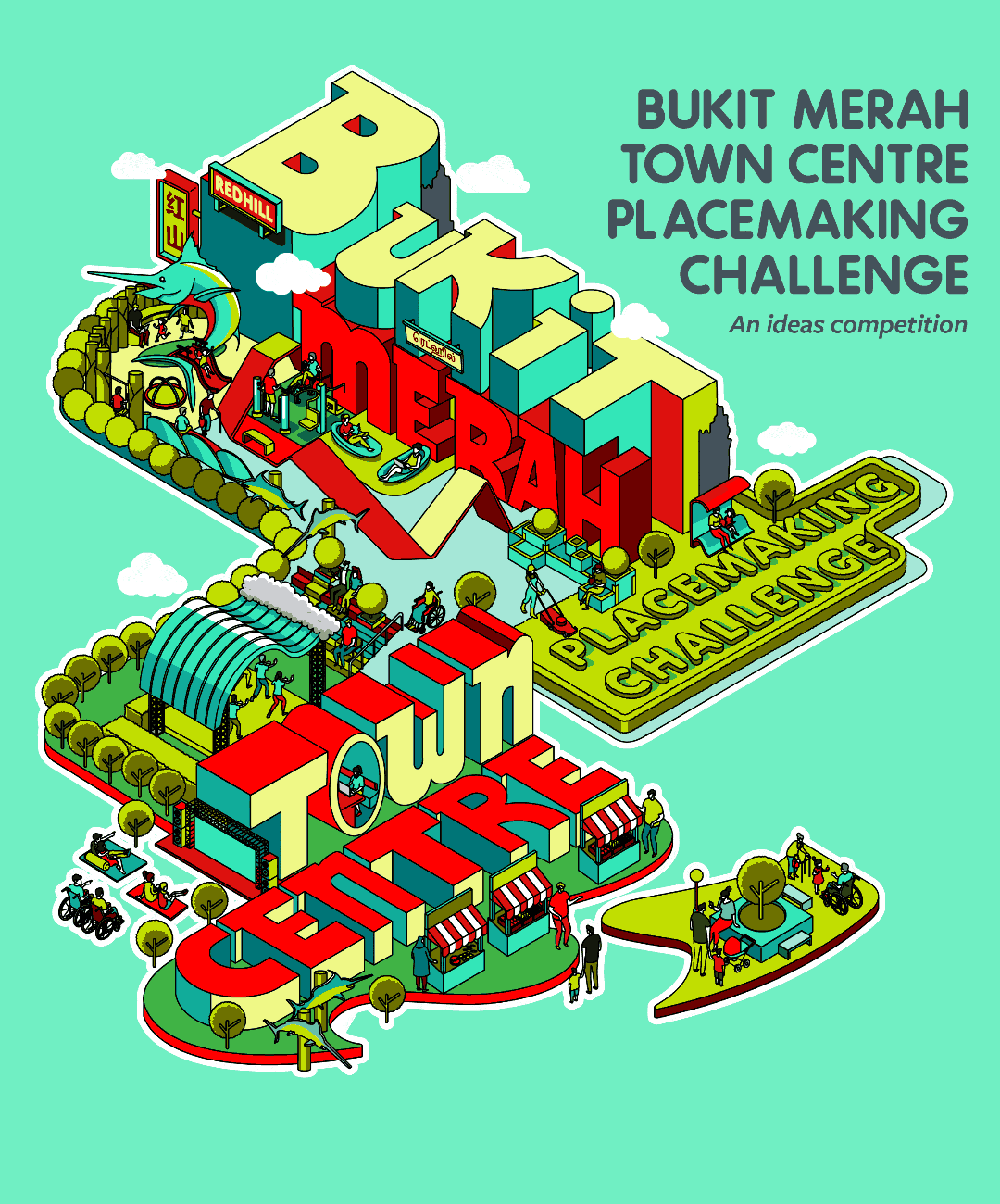
ABOUT THE CHALLENGE
Launched in May 2024, the ‘Bukit Merah Town Centre Placemaking Challenge’ invited practising designers and students in the field of architecture and landscape design to co-create innovative and appealing design ideas for the upgrading of the Town Centre.
This placemaking challenge was organised in partnership with the Singapore Institute of Architects (SIA) and marked the first time that HDB called for design ideas from the architectural community, for the upgrading of a town centre.
The Challenge received positive responses from architects, designers, and students, with 61 eligible submissions.
Learn more about the 3 shortlisted designs that pay homage to ‘The Tale of the Swordfish’*, the theme for the Challenge that was developed based on engagements with the community. To enable the public to have a greater say over the winning design, an online poll was conducted in October 2024, where 2,055 votes were received. The top voted design – The Tale of the Swordfish & The Seven Hills” by OWAA Architects LLP in collaboration with local artist Tobyato – will be adapted and incorporated into the renewal plans for Bukit Merah, as part of HDB’s Remaking Our Heartland (ROH) programme.
In addition to the 3 shortlisted designs, 5 other entries also resonated with the Jury and were awarded Honorary Mentions.
Our heartiest congratulations to the winner and thank you to all who have participated in the Bukit Merah Town Centre Placemaking Challenge!
* The earliest mention of the tale is found in the 1612 version of the Malay Annals (Sejarah Melayu). In one of the tales recorded, it has the “Singapura Dilanggar Todak” story, which is loosely translated as “Singapore Attacked by Swordfish”.
WINNING DESIGN
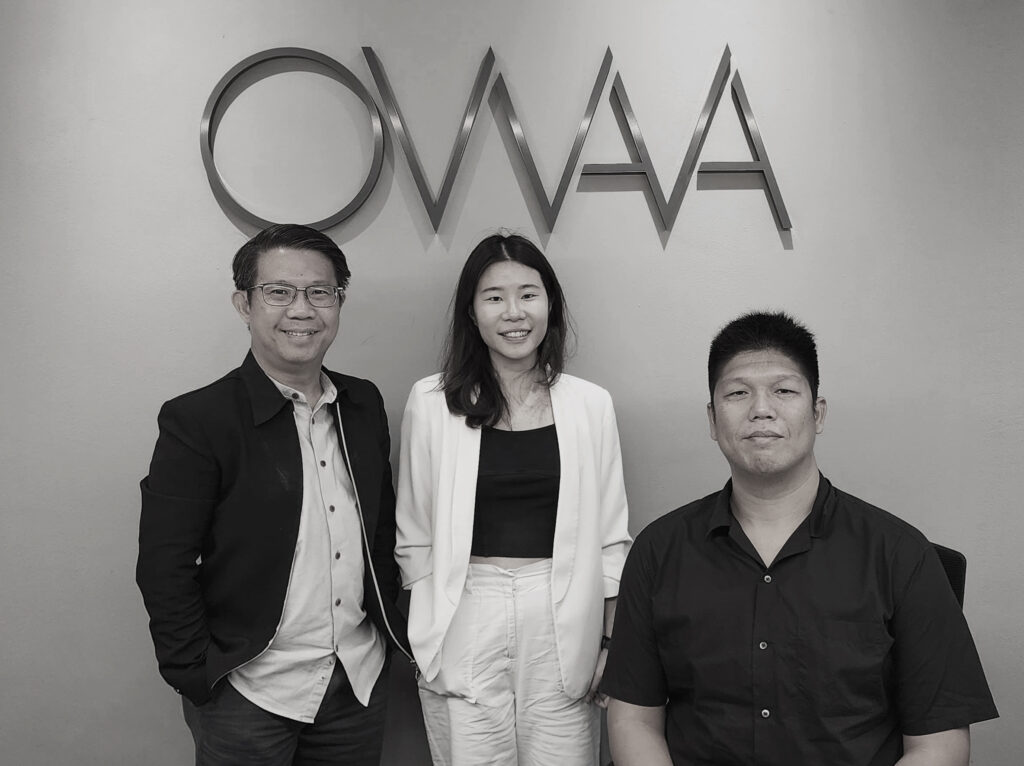
By OWAA Architects LLP in collaboration with local artist Tobyato
Team: Lee Wah Fong, Lexie Ho Ming, Lee Swan Peng, Toby Tan Xun Yi (Artist)
The design proposal aims to create a vibrant space for residents and visitors to explore the neighbourhood’s history, foster inter-generational connections and offer comfort and respite. Featuring seven zones named after the historic hills of Bukit Merah, the architectural elements draw inspiration from the neighbourhood’s original hilly terrain, red soil, and brickworks heritage. Each zone has a unique character, providing social, recreational, and functional activities for all ages. The proposed concept features a Brickworks Pavilion for activities, a playground with walking nets, and container spaces which could house more amenities like a book café and shops. It also includes modular green shelters, accessible seating, and a cycling path help to facilitate rest and play, while a swordfish art installation celebrates Bukit Merah’s history.
The jury’s comments: “The elevated circular pathway surrounding the existing tree at the Upper Plaza makes a striking impression, while serving a functional purpose as a shelter and a netted play area. Similarly, the Brickworks Pavilion stands out prominently and could help the Town Centre establish a distinctive identity.”
MERIT
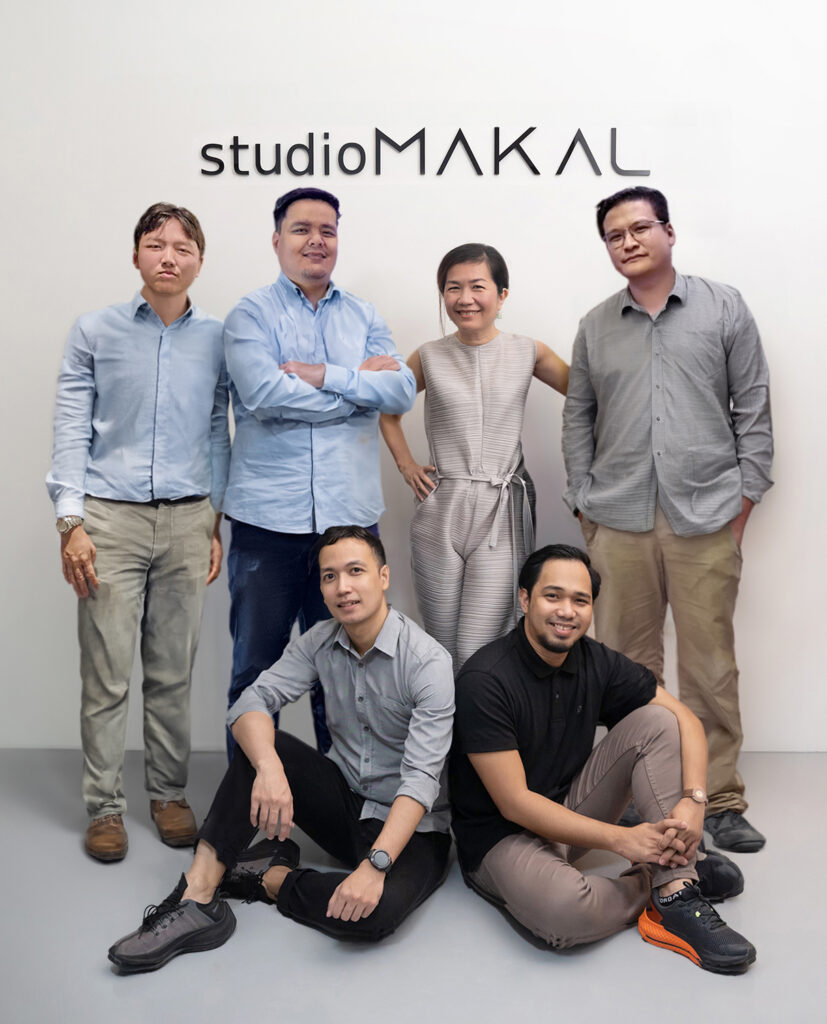
By Studio Makal Pte Ltd
The design proposal reimagines the site as a vibrant community hub, inspired by the legend of the swordfish that gave Bukit Merah its name. Utilising simple geometric forms and the primary colours of red, blue, and yellow, the design creates playful, dynamic spaces using sustainable recycled materials. A central pavilion, combining elements of play and fitness, serve as a community space for all ages. Additional features include a covered plaza for events, mini pavilions displaying information on Bukit Merah’s history, and amphitheatre steps with integrated ramps. The proposal fosters engagement while celebrating the area’s cultural heritage.
The jury’s comments: “The proposal incorporates multiple elements to transform the Town Centre into a dynamic community hub. In particular, the proposed ‘Hill’s Main Pavilion’ is a visually-striking, multifunctional structure with the potential to become a centre of activity.”
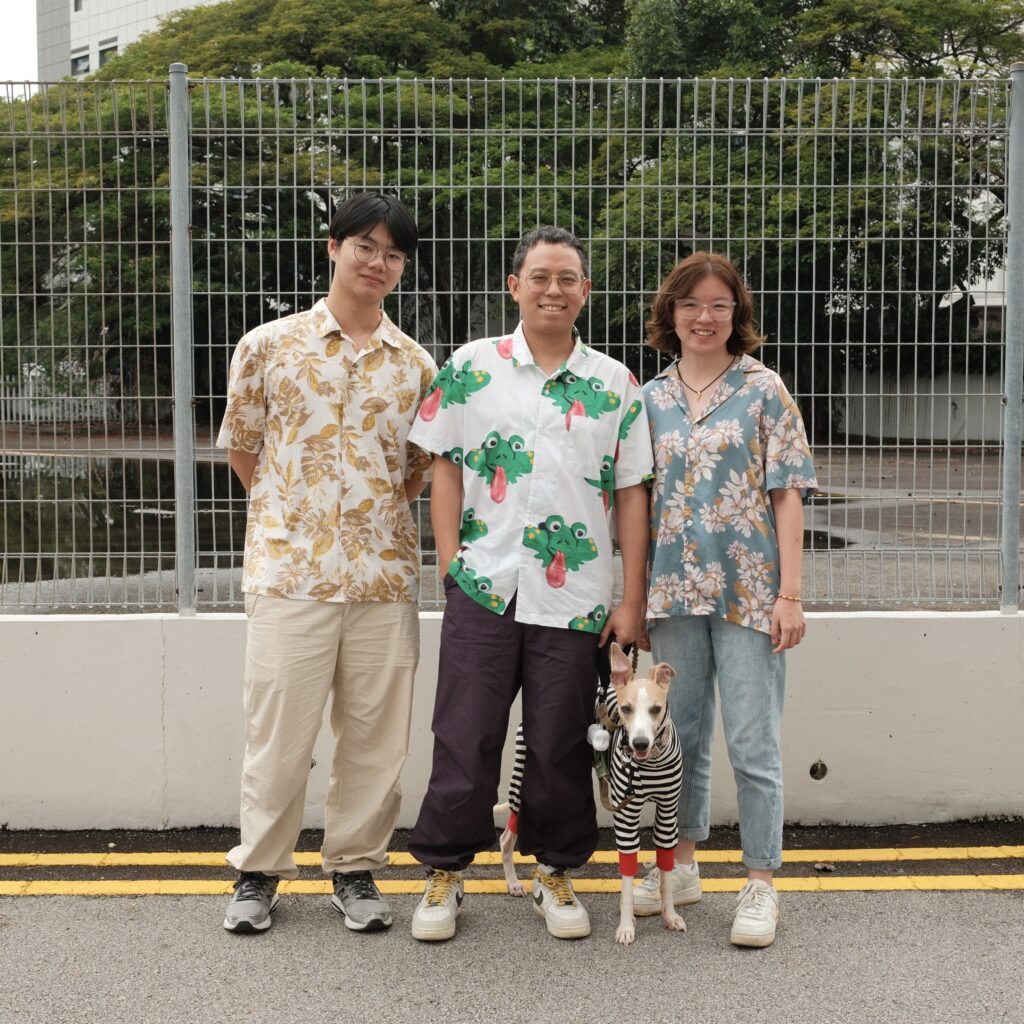
By PI Architects
Team: Ivan Soh, Pan Chenfei, Shiu Jerome Millian
The design proposal seeks to rejuvenate the Town Centre by incorporating fun thematic elements inspired by the legend of the swordfish, promoting education and play for residents and visitors of all ages. The highlights of this proposal are the two swordfish-themed play sculptures that function as play zones for different age groups, accompanied by elderly fitness corners and comfortable seating areas. The proposal also includes a wave-themed sheltered event space, a staircase with tree-shaded areas and play fixtures, pockets of rest spaces and banana tree-inspired lamp posts weaved into the playscape. These features aim to create a fun scape that encourages community interactions and active lifestyles.
The jury’s comments: “With its distinctive colour and form, the swordfish playground is visually impactful. While designed to attract younger visitors, the proposal includes amenities for all ages, such as fitness equipment, seating and shelters for seniors, which adds vibrancy to the space.”
HONORARY MENTIONS
By My Community Limited
By Index Architects
The proposal centres around the blood shed by the young hero in the tale of the swordfish. Gradated red-tiled floor flows and guides visitors to a naturally lit sheltered event plaza with modular rotatable elder-friendly seating. Wave-inspired amphitheatre steps and swordfish-themed integrated play areas blend storytelling with functionality, creating a vibrant, inclusive space for all ages. The blood-drop shaped sun shading device, banana tree trunk-inspired fun poles integrated with LED lights and mist emitters could enhanced thermal comfort.
By Chiang Zhi Han Kenneth
By Nanyang Polytechnic
Team: Wilson Lee Wee Seng, Tai Ke Jie, Eunice Lee Jingting, Juita Andriani Sim Li Min
This proposal converts the Town Centre into a multi-generational heritage hub, featuring an illuminated wayfinding trail. It includes a Central Plaza for festivities and activities, a Meandering Hill that features an integrated playground and tiered seating. The Upper Plaza boasting a swordfish-themed playground, an interactive Kaleidoscope installation, and innovative banana pavilions with kinetic-powered fans where elderlies and the young can come together to interact.
The competition is organised by the Housing & Development Board (HDB) with the Singapore Institute of Architects (SIA) as the appointed Promoter.



