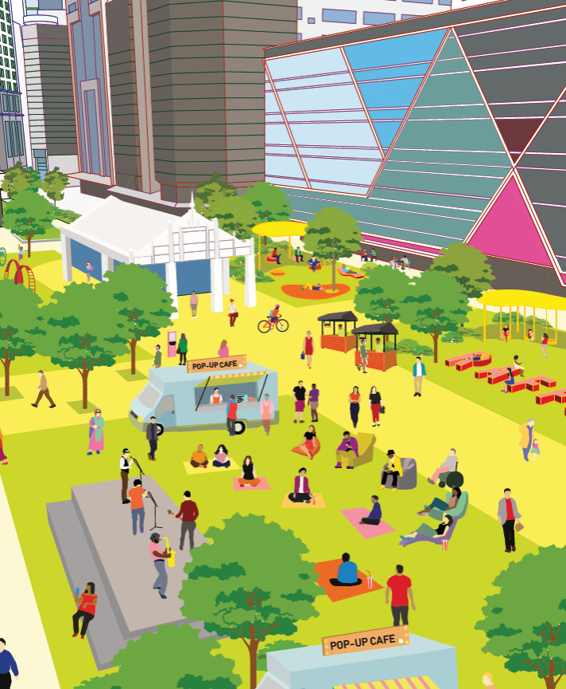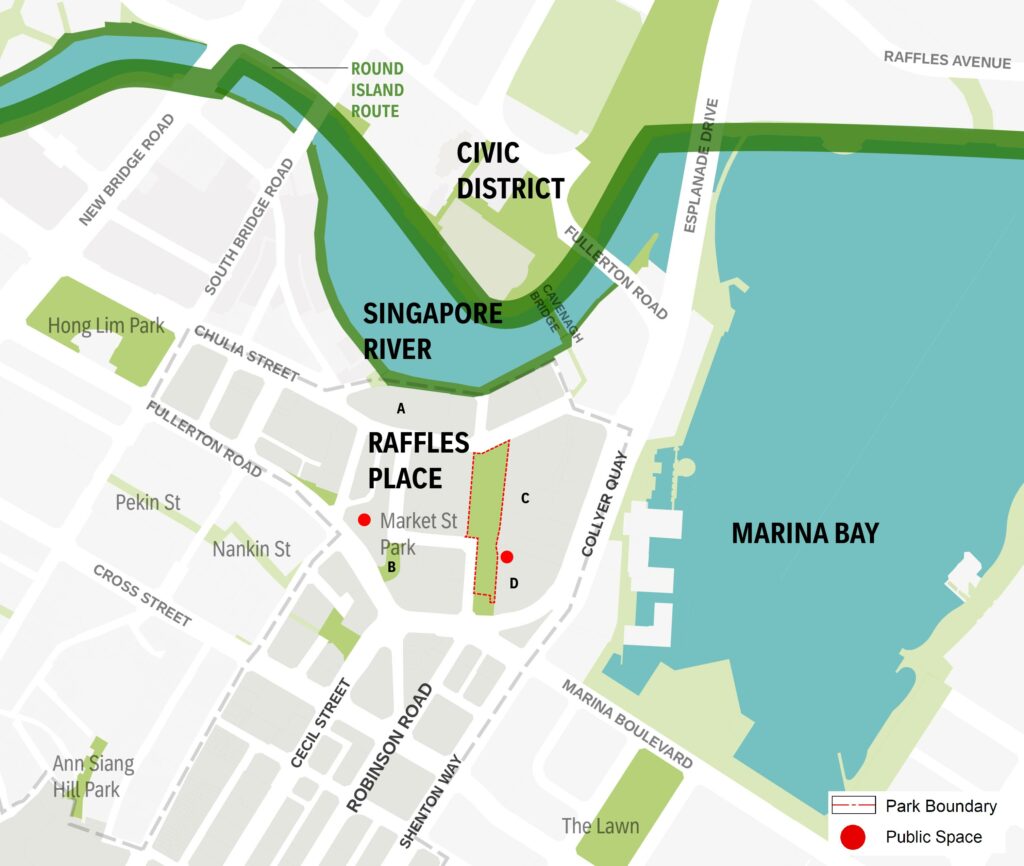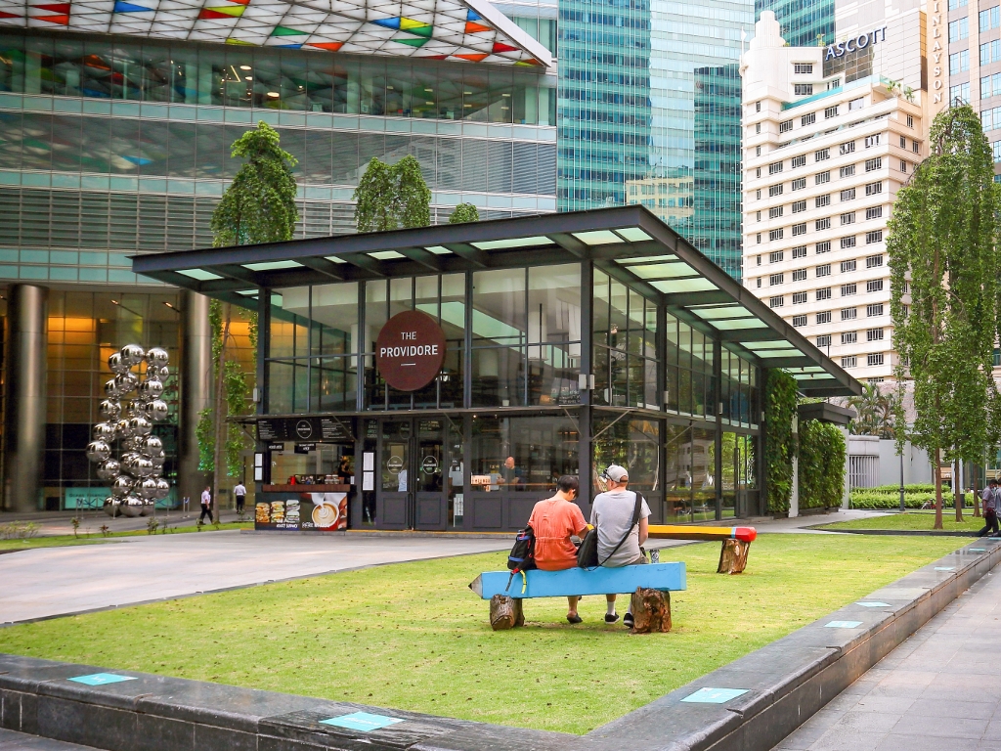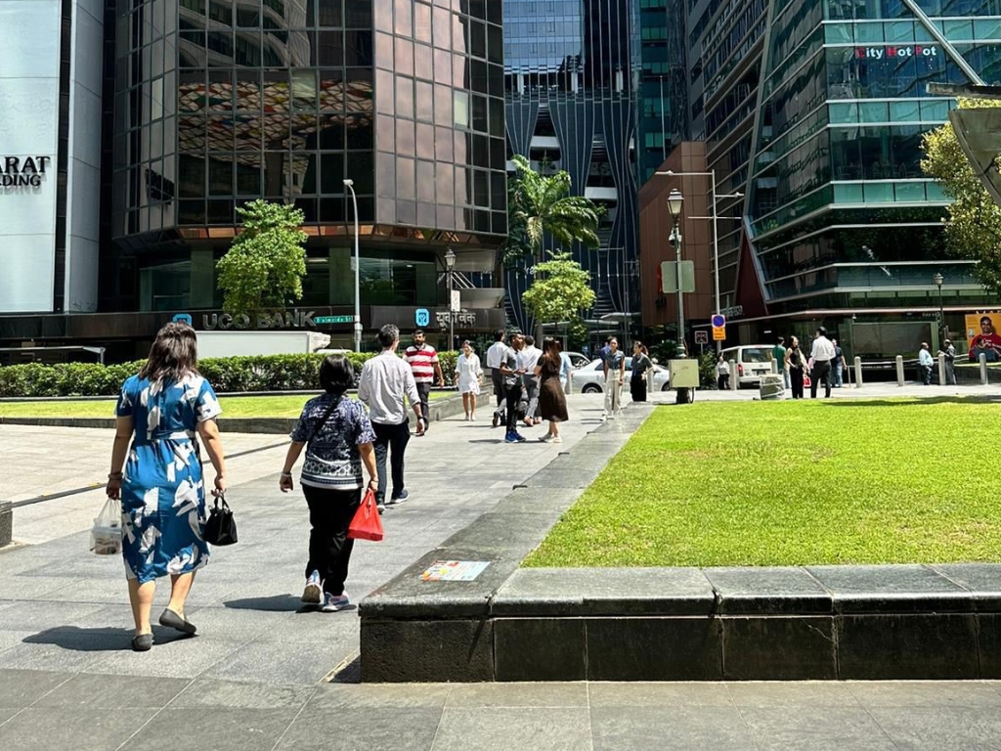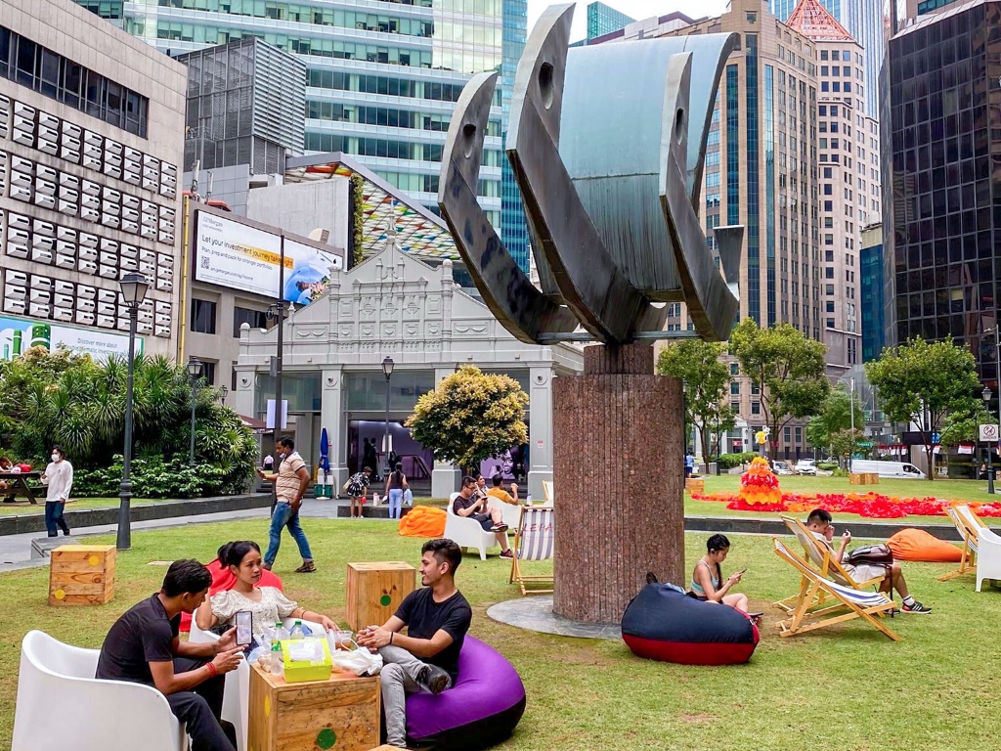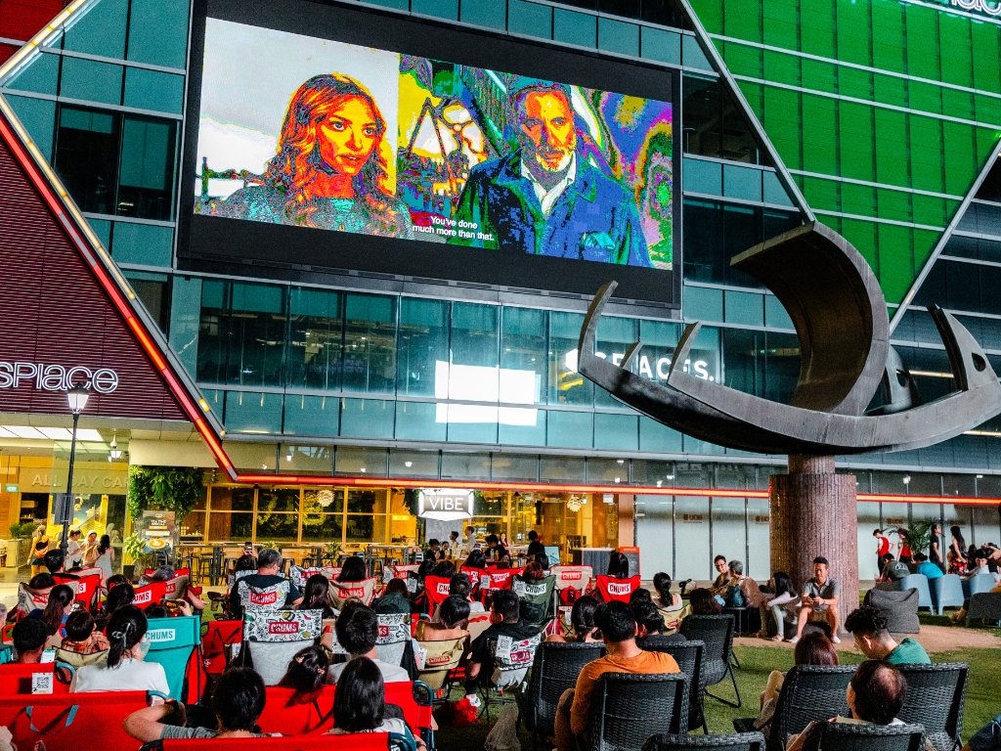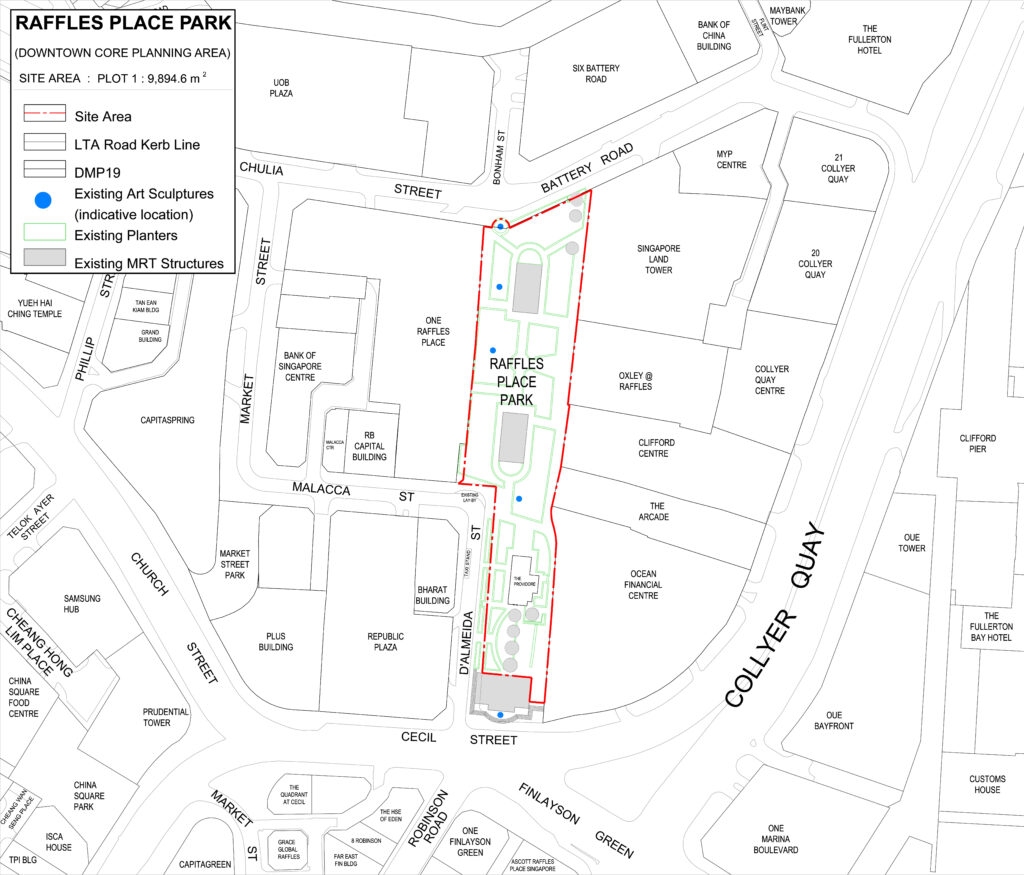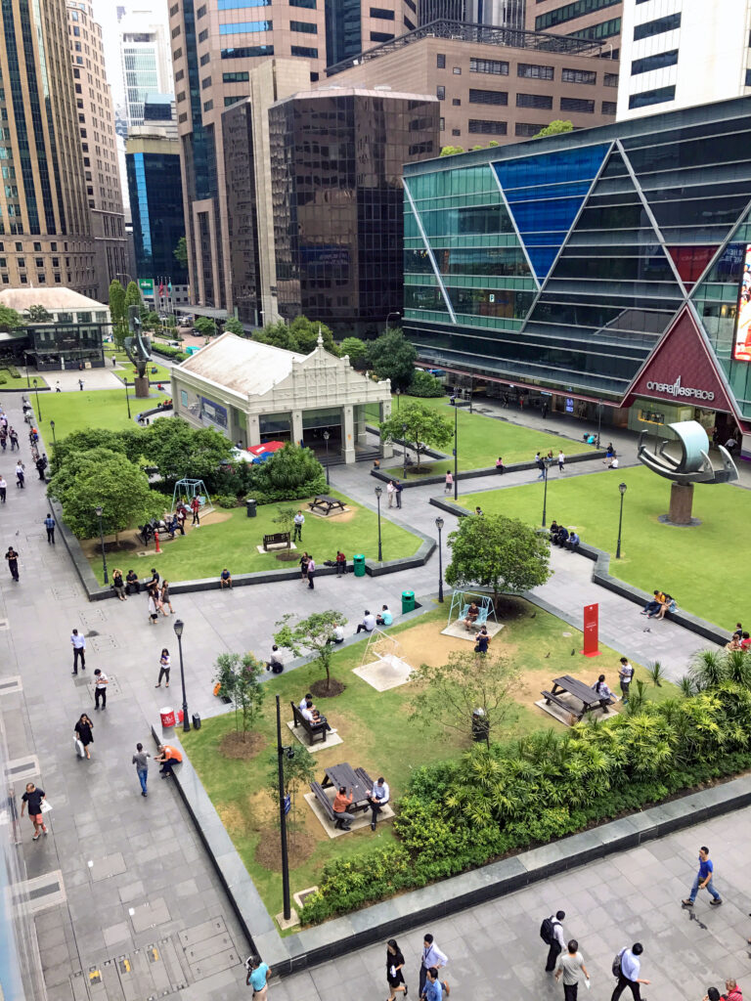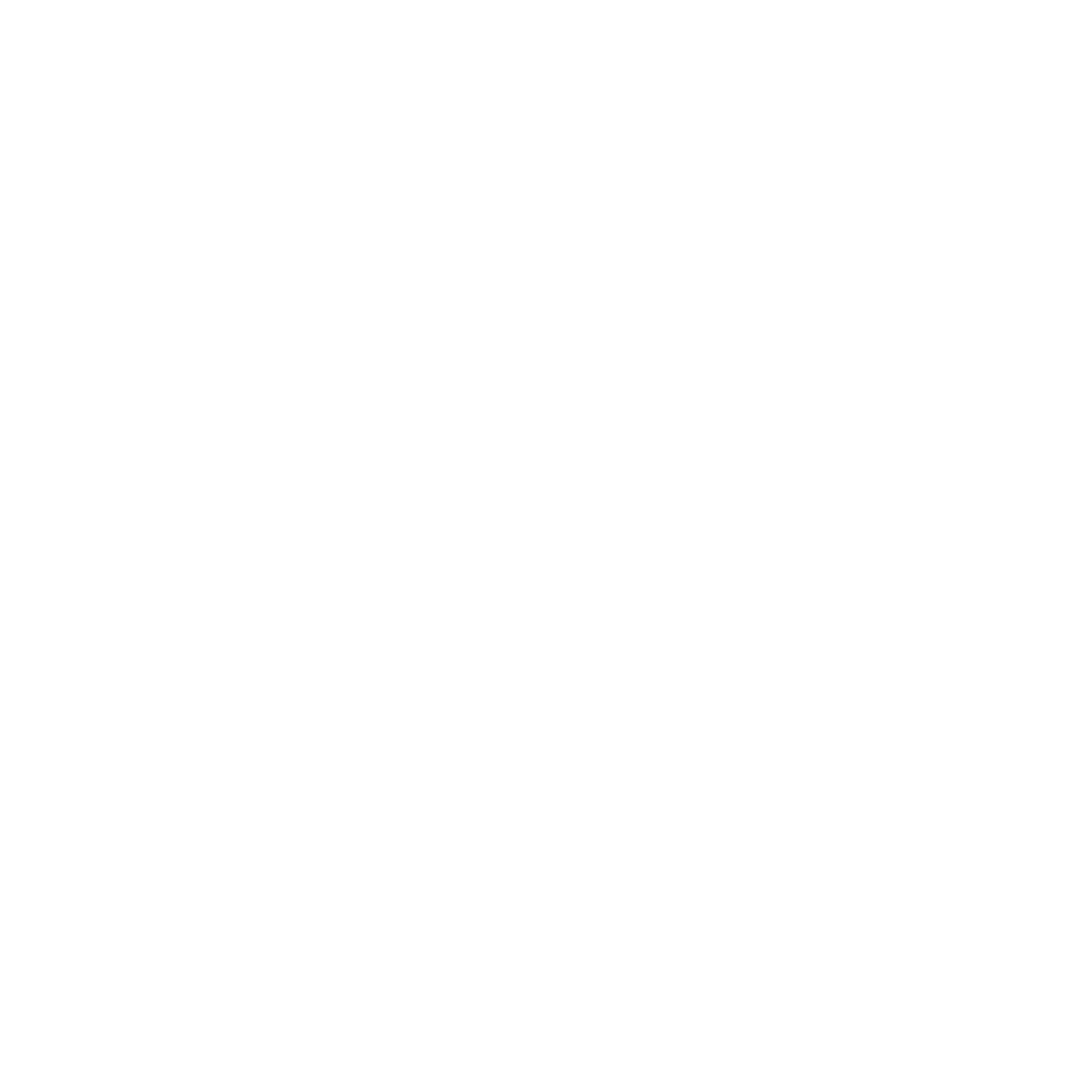| EF | QUESTION | ANSWER |
| 1 | Does the LA for the team need to be SILA registered? | Refer to Clause 1.9.4 of the Competition Brief,
The Landscape Architect firm must be either
a) Registered with Singapore Institute of Landscape Architects
(SILA) or equivalent;Orb) The director of the firm is an Accredited Landscape
Architect recognised by SILA Accreditation programme and
Registry or is a Full Member of SILA or possesses such other
equivalent accreditation. |
| 2 | Hi, if we are part of an Architectural Design consultancy office
that is not licenced locally, are we able to partner with a local
practice to enter the competition? | Yes. The local architecture QP who leads the MDT needs to be
BOA and PSPC registered. Refer to Clause 1.9 of the competition
brief for the Requirement s for Participation. |
| 3 | As per 1.2.2 of the brief, only “PSPC-registered firms listed under
Panels 3 & 4 for the CS, ME, and QS disciplines are allowed to
participate in this Design Competition”. For the avoidance of doubt,
pls confirm CS, ME, and QS under Panel 1 and 2 strictly NOT ACCEPTED | Refer to Clause 1.2.2 & 1.9.3 of the competition brief,
only PSPC-registered firms as listed under Panels 3 & 4 for
the CS, ME, and QS disciplines are allowed to participate in
this Design Competition. |
| 4 | Is the 12k prize money in addition to the 14% MDT fee or will be off
set as part of the fee? | The 12K prize money is for the 2nd placed merit scheme. Refer
to Clause 1.12.3. The winning MDT will be appointed and engaged
to provide Multi-Disciplinary (Architectural, Landscape
Architectural, Civil & Structural Engineering, Mechanical
& Electrical Engineering, Quantity Surveying) Consultancy
Services based on a combined professional fee of 14% of the
Final Project Construction Cost in lieu of the prize money.
Refer to clause 1.12.2 of the competition brief. |
| 5 | Can 2 sole proprietor archi firms collaborate to qualify for the
minimum PSPC tier? ie to make up the minimum required no of QPs /
personnel headcount via a consortium arrangement? | Refer to Clause 1.9.3. of the competition brief and information
on PSPC can be found from BCA website |
| 6 | The SILA website’s full member listing has only 154 accredited
professionals. Whereas there more than 1000 registered architects
who can qualify. If every qualified architect can only participate
with a SILA accredited professional on board – then the teams that
do not secure a SILA-accredited landscape collaborator are at a
disadvantage. I believe the interest in this competition is high.
Would NParks would willing to consider or be open to the
participation of experienced landscape professionals who are not
SILA accredited? | Refer to Clause 1.9.4 of the competition brief. Also refer to
Clause 1.6.3 of the competition brief, “each eligible Architect
who is registered for the competition will be allowed a maximum of one submission”.
There are no restriction to other disciplines. |
| 7 | Do we need to form the MDT before registering? There are very
limited landscaping/M&E/CS/QS consultants which are qualified. | Refer to Clause 1.9 of the competition brief for the
requirements of participation. |
| 8 | The construction cost of 4.9 million seems to be unrealistic according
to our QS. The removal of planter boxes and re waterproofing the
structures would have taken up a significant portion of the budget
leaving very little budget for the rest of the works. Would the
committee rethink the 4.9 million construction cost budget especially
for a place of this scale and importance. is the park furniture also to
be assumed to be part of the 4.9 million construction cost? | Please adhere to the budget as indicated in Clause 1.4.3 of the
competition brief. |
| 9 | The MDT fee percentage of 14% is considered low. Many of the consultants
that we have approached to take part in this competition have turned us
down citing that it is a difficult site. Would Nparks reconsider a
higher percentage to attract better talents. | The MDT fee percentage is to remain as indicated in Clause 1.12.2 of the competition brief. |
| 10 | In view of keeping the anonymity of this competition, we would like to
ask why there is a need to submit the CV and track records. For
architects / landscape architects that have done notable/high profile
projects, would be easily recognized and that would defeat the purpose
of the whole anonymity nature of this competition. | The submissions will be evaluated based on the judging criteria indicated in Clause 1.16.1 of the competition brief. The CV and track record will not be revealed during the evaluation process.
Strict anonymity will be maintained.
|
| 11 | With reference to the question posted on the website (Refer to Clause
1.2.2 & 1.9.3 of the competition brief, only PSPC-registered firms as
listed under Panels 3 & 4 for the CS, ME, and QS disciplines are allowed
to participate in this Design Competition.) Would like to understand if
panels 1 and 2 for CSC, ME and QS are strictly not excepted? | Panels 1 and 2 for CSC, ME and QS are not accepted. |
| 12 | Reference 1.9.4 – states that director of the firm must be SILA
registered. There is a good landscape firm who wants to form the MDT
with us. The firm & director is not SILA registered, however he has one
staff who is. https://humidhouse.com/ With an established standing in
Singapore, would the organisers be acceptable to this arrangement? This
clause would exclude many talented LAs. | Refer to Clause 1.9.4 of the Competition Brief,
The Landscape Architect firm must be either
a) Registered with Singapore Institute of Landscape Architects (SILA) or equivalent;
Or
b) The director of the firm is an Accredited Landscape Architect recognised by SILA Accreditation programme and Registry or is a Full Member of SILA or possesses such other equivalent accreditation.
|
| 13 | Would collaboration between home-grown architects and foreign architects
be allowed? | The local architecture QP who leads the MDT needs to be BOA and PSPC registered. Refer to Clause 1.9 of the competition brief for the Requirements for Participation.
|
| 14 | I like to seek clarification whether an Australian Architect’s Firm wish
to collaborate with my company can be included their Firm Name in the
registration for the design competition? | Only the architecture QP who is BOA and PSPC registered, is
eligible to register for this competition. Refer to Clause 1.9 of
the competition brief for the Requirements for Participation.
|
| 14 | Will there be a need for presentation of shortlisted teams to the judges
before the final winner is announced? | We may invite shortlisted teams for clarification if needed.
|
| 15 | We have several QPs working in our firm but we were informed that we can only submit 1 submission per firm. Please inform the location of this condition in the brief. The brief uses architect and firm interchangeably and it is misleading for the reader. | Refer to Clause 1.9 and 1.6 of the competition brief. In particular, Clause 1.6.3 stated that “Each eligible Architect who is registered for the Competition will be allowed a maximum of one submission”. Therefore, if an Architectural Firm has multiple eligible Architects who are registered, the Architectural Firm can make multiple entries submissions by the respective eligible Architects. |
| 16 | There seems to be a discrepancy between paragraph 1.4.3 in the Competition Brief and Paragraph 1.2 in the Submission Document (Annex B). Please clarify the Construction Cost and the Consultant’s Fees. |
Clause 1.4.3 of the competition brief refers to the Estimated Construction Cost. It is a working budget for MDT to design their proposals for this competition.Paragraph 1.2 in the Submission Document (Annex B) refers to the Final Project Construction Cost which excludes item (1) to (9) . Also refer to paragraph 1.3 for the remuneration of the Consultants. |
| 17 | We refer to Clause 1.4.3 of the Competition Brief and your reply to ‘Queries Ending on 29 July 2024’. Please confirm that the $4.9M construction cost refer to cost for construction works only and excludes “Consultants’ / Qualified Person fees, project management / site supervision fees, authority submission fees, site surveys, procurement of plans”. | “Clause 1.4.3 of the competition brief refers to the Estimated Construction Cost. It is a working budget for MDT to design their proposals for this competition. Paragraph 1.2 in the Submission Document (Annex B) refers to the Final Project Construction Cost which excludes item (1) to (9). Also refer to paragraph 1.3 for the remuneration of the Consultants.” |
| 18 | The winning MDT will be commissioned to develop the detailed design for construction and implementation. By agreement to enter the Competition, the MDT agrees to enter into a contract with NPark. Please advise the condition of contract to be used for contract between the MDTwith NParks. | The Condition of Contract between the MDT and NParks can be found in Appendix A (Appendix A-2 Consultancy Contract “Terms and Conditions Of Agreement For Consultancy Services”) of the Competition Brief. |
